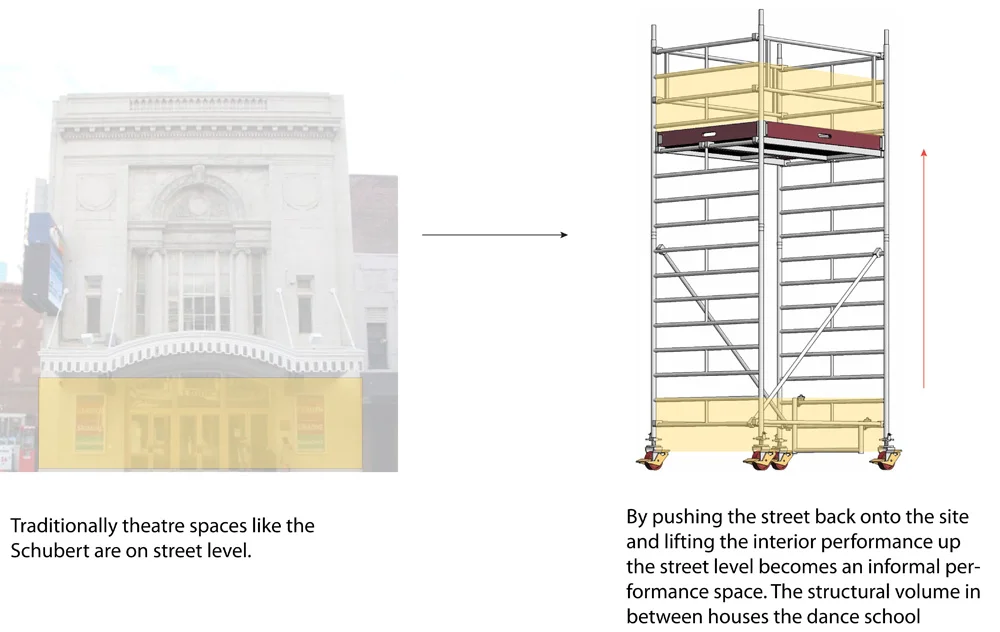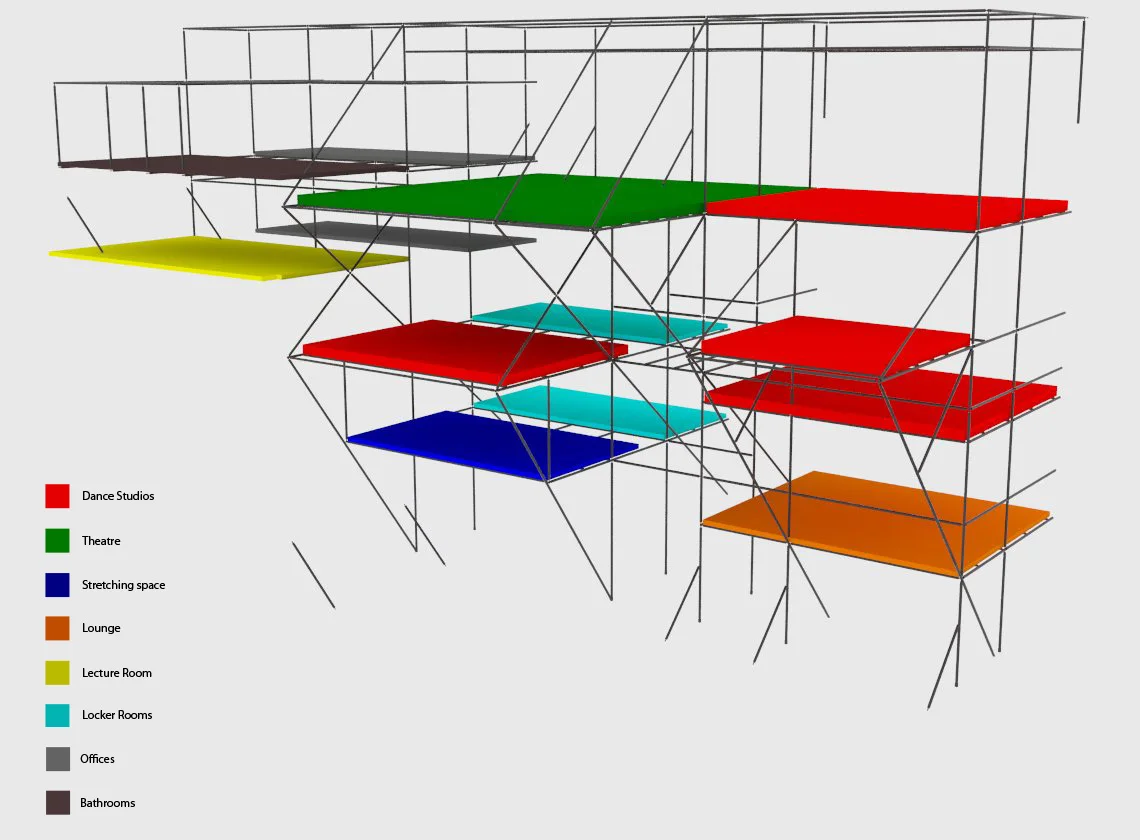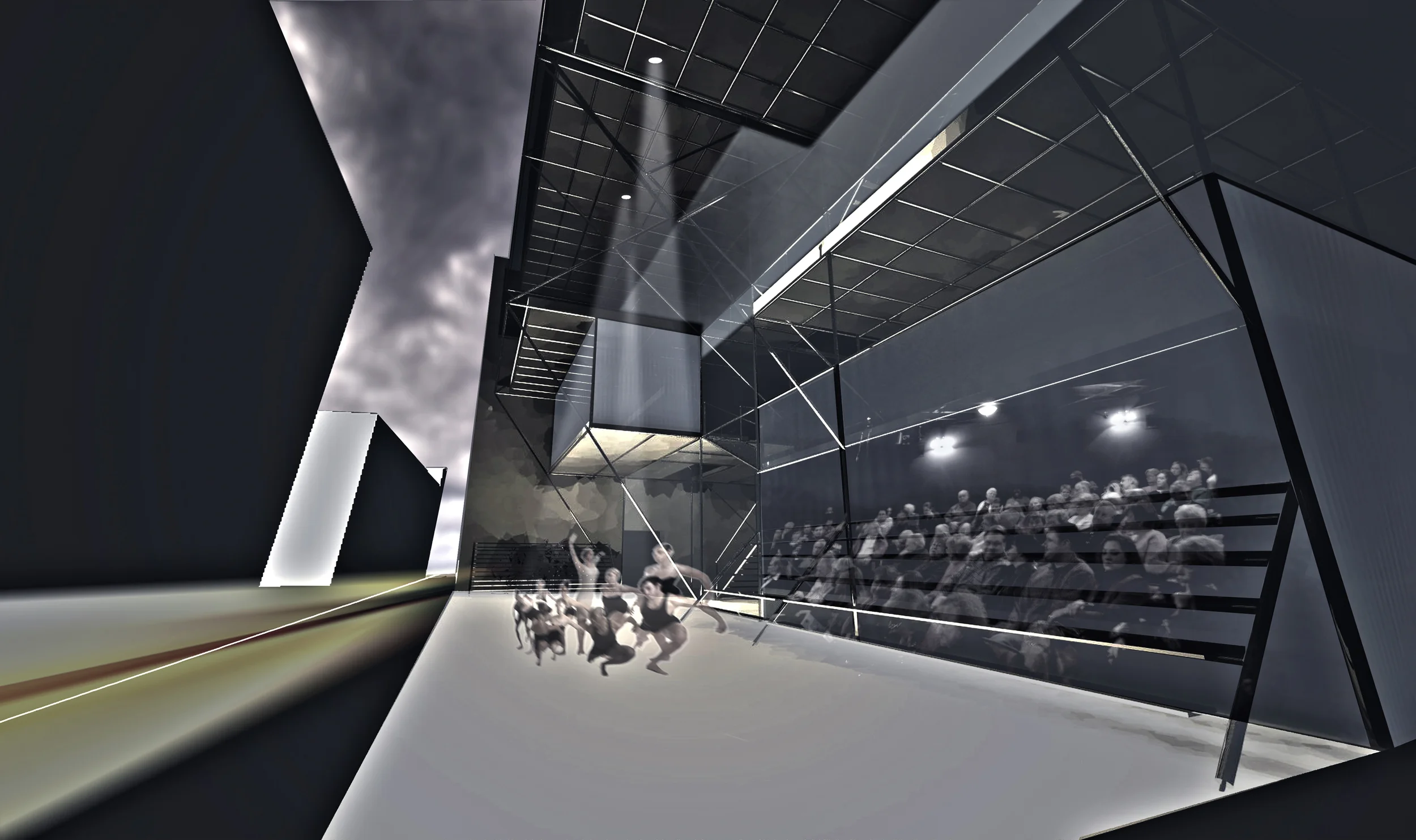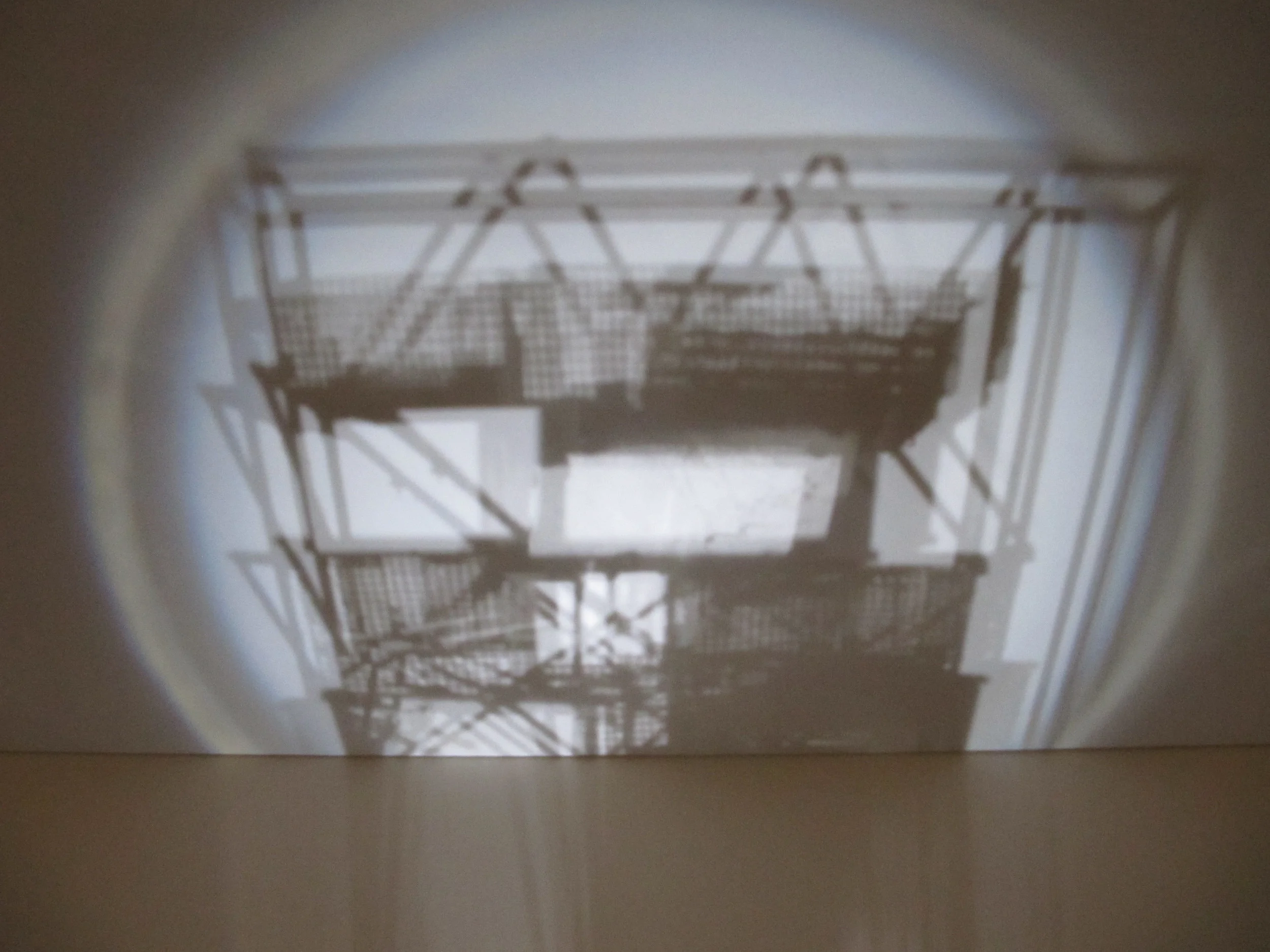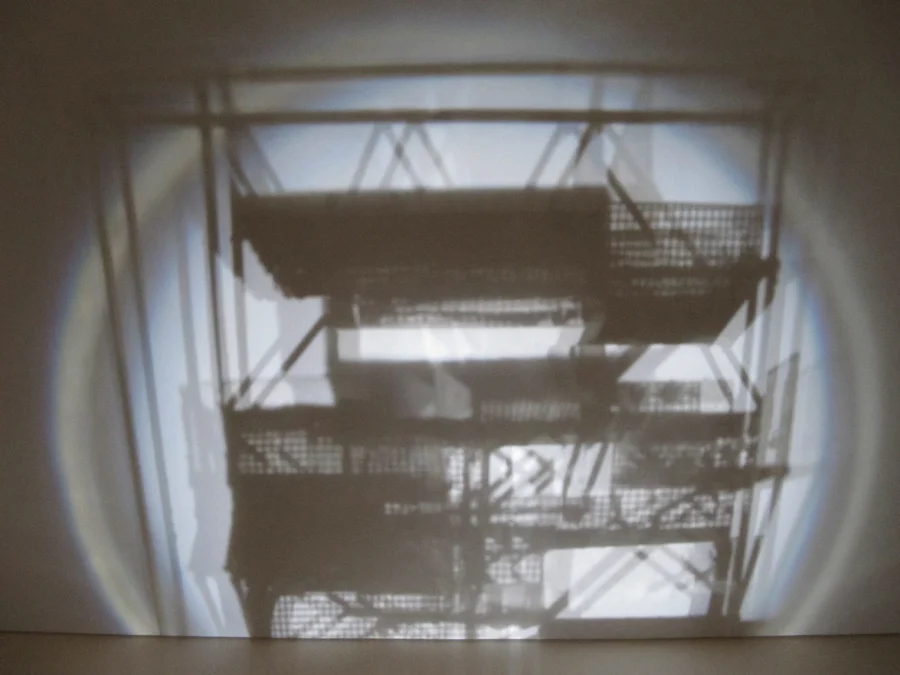Boston Dance School (Spring 2011)
Site: Tremont Street (Theatre District), Boston, MA
It was interesting to grapple with the context of this site, which can be a very active scene on the nights of performances but quite desolate otherwise. Many existing performance spaces are located on the ground floor of their venues, such as the Schubert Theatre, but do not take advantage of the street front. This proposal for a dance school neighboring the Schubert pushes the sidewalk back onto the site in an effort to deformalize the ground level performance experience. The result is a street level flexible performance space open to the public. By locating the main interior performance space on the top floor, it becomes a destination as one ascends inside. The dance school resides in between these two layers and is organized by a skeletal scaffolding system--the Schubert was kept untouched to create a dialogue between it and the proposal, which aims to embrace dance in a more informal way in its urban context while upholding the needs of various types of dance. All the columns and beams in the system are 3” in diameter to allow for a clear reading of the structural unit. The thicknesses vary (hollow cylindrical beams) to ensure structural stability. A steel ball joint connection is used to highlight the lightweight and bodily nature of the project. Polycarbonate panels are also used to this effect for the enclosure as well as to modulate light and privacy.
