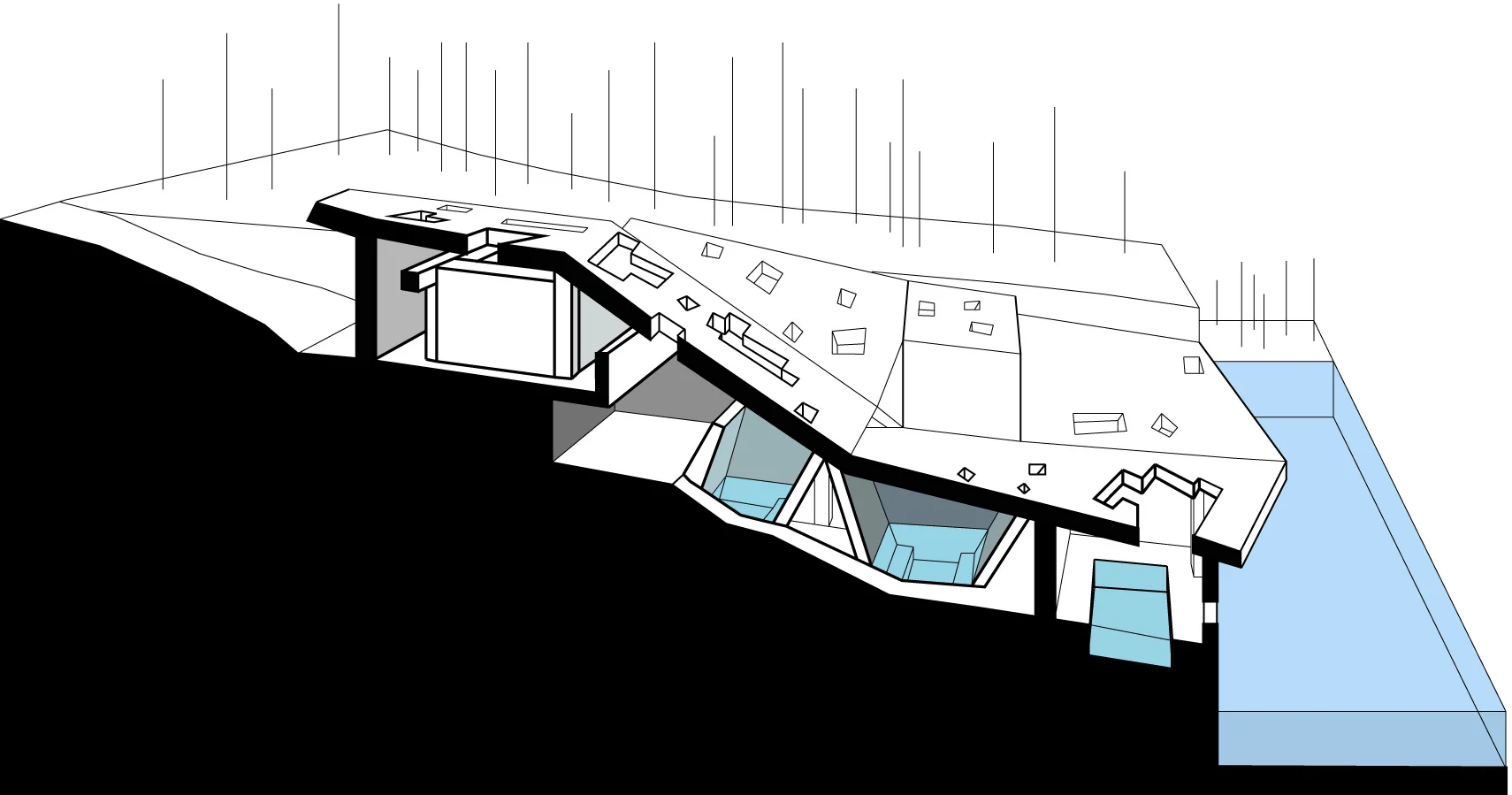Saco Lake Bath House (Fall 2010)
Site: Saco Lake, NH
The main idea of this project is to create an outdoor spa that emphasizes the user’s movement down the slope. By exploring how volumes, defined by limestone walls, can be rotated and used to manipulate the landscape, a relationship is developed between the user’s physical condition with respect to the site and how one experiences the surroundings. The outdoor treatment is addressed through a lightweight composite concrete roof system, which modulates light and weather based on specific bath conditions. This modulation occurs through apertures in the roof--a smaller scale landscape influenced by volumes, or voids. The form of the roof structure is derived from the overarching organization of the spaces in terms of structural walls. The resulting triangular plates are shifted and tilted to highlight the movement downslope toward the lakefront.











